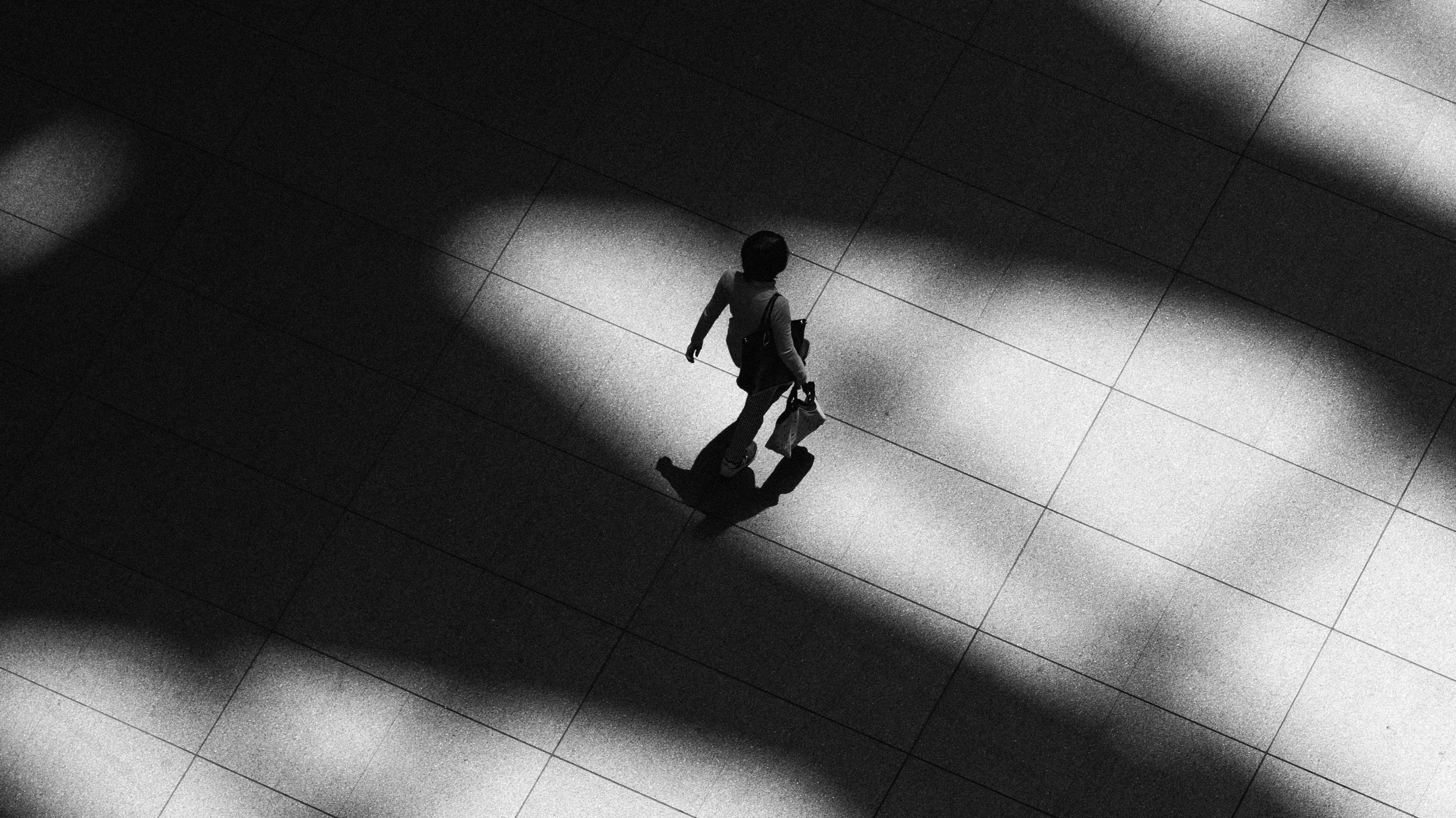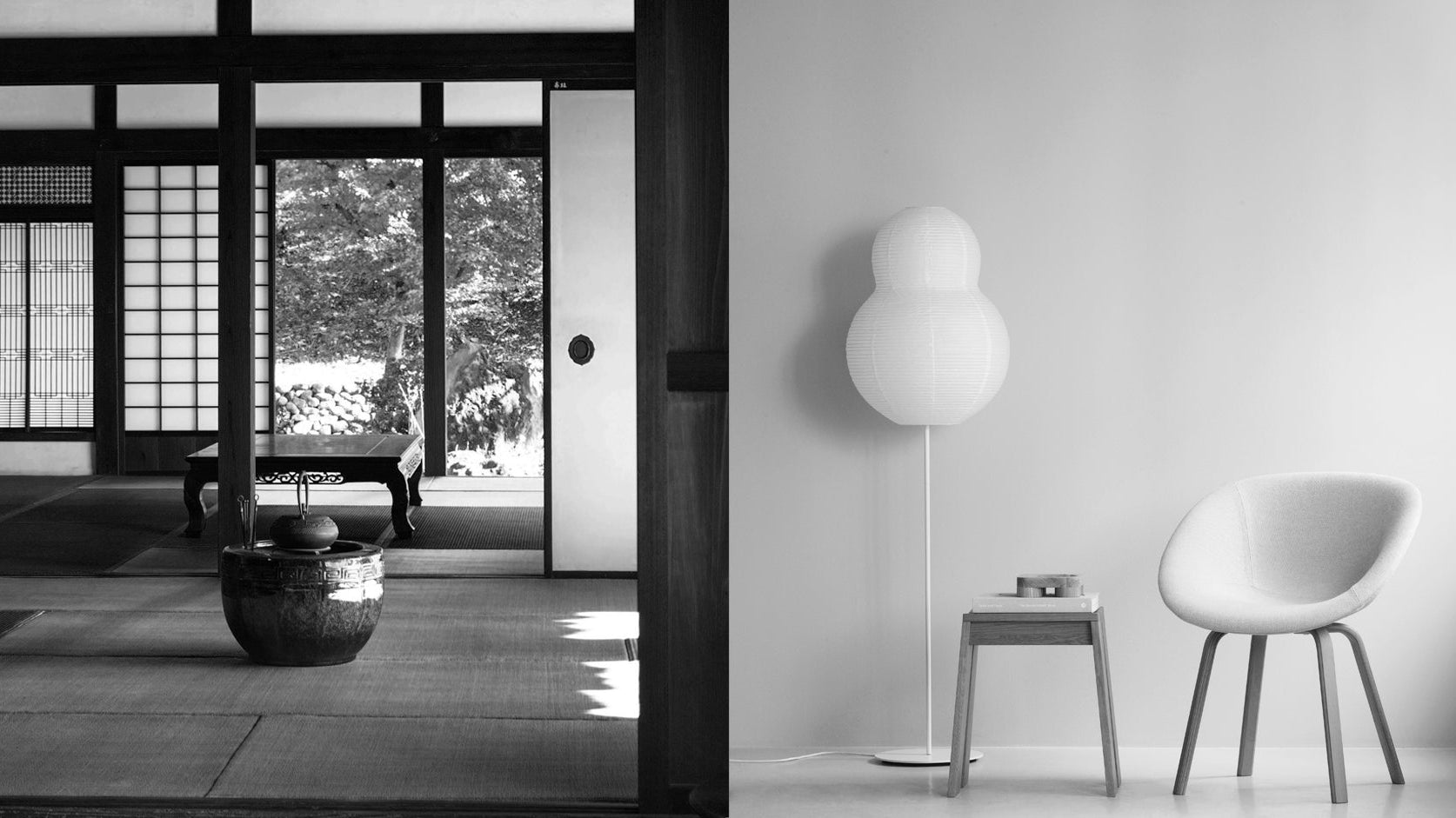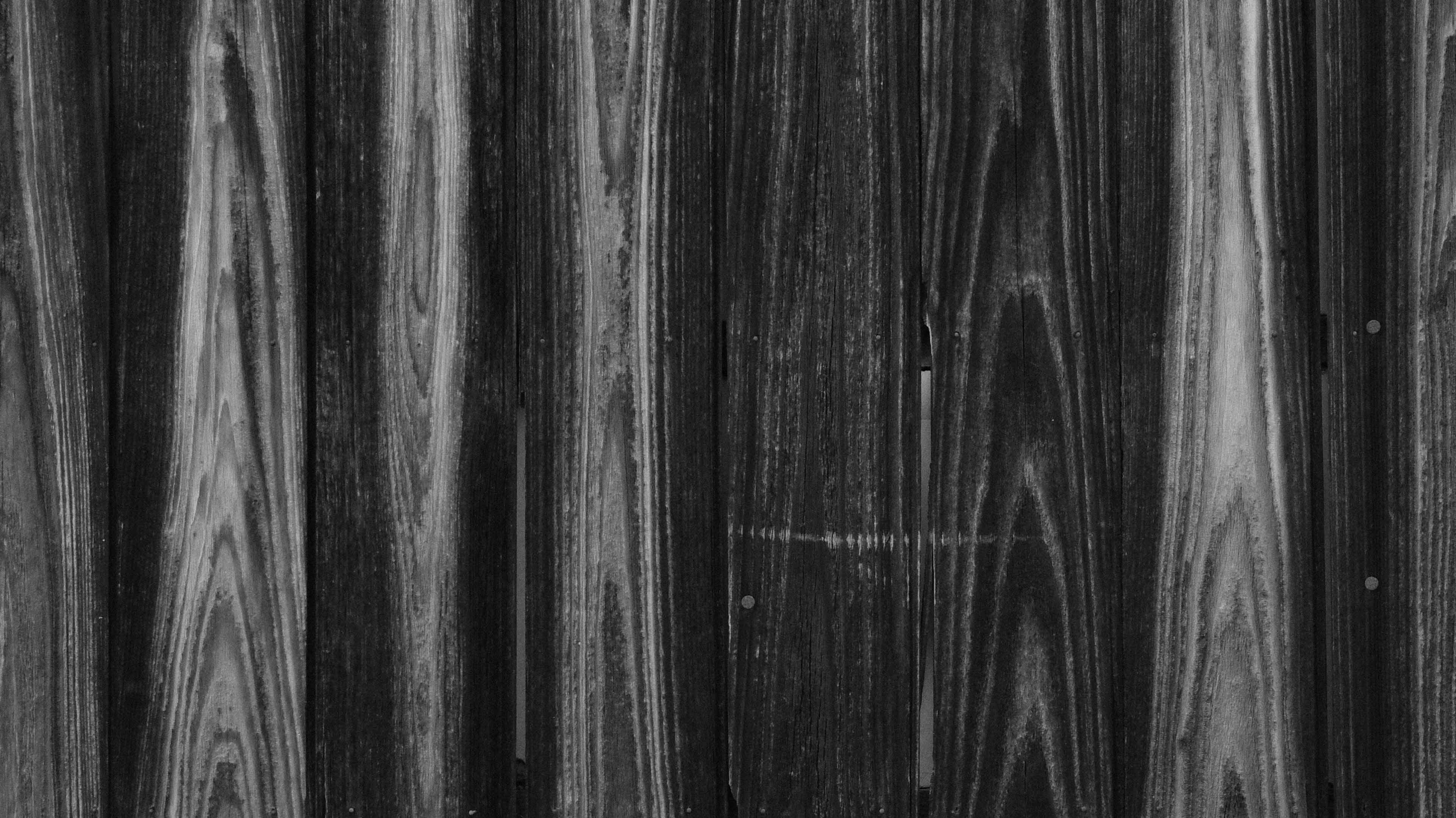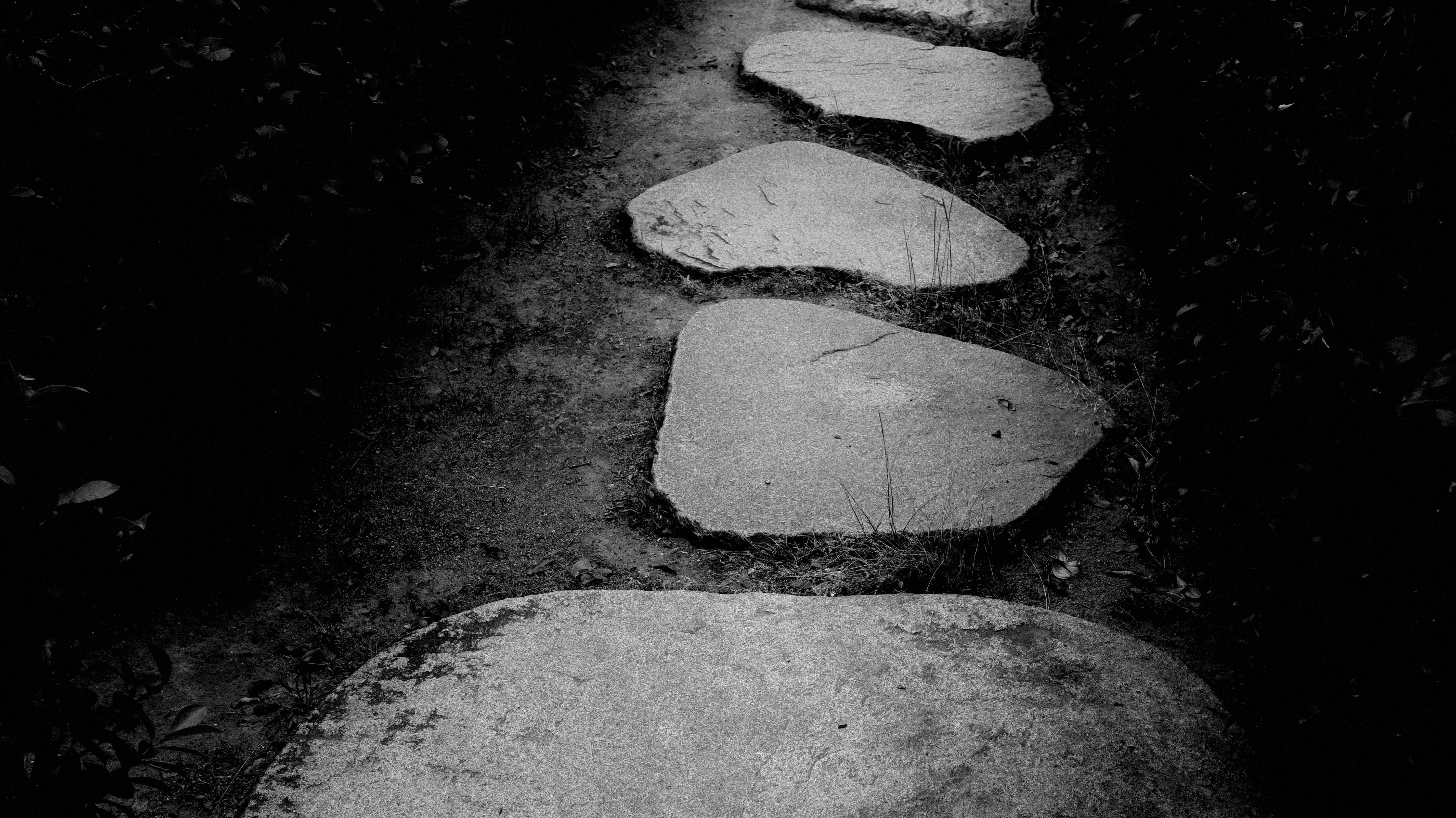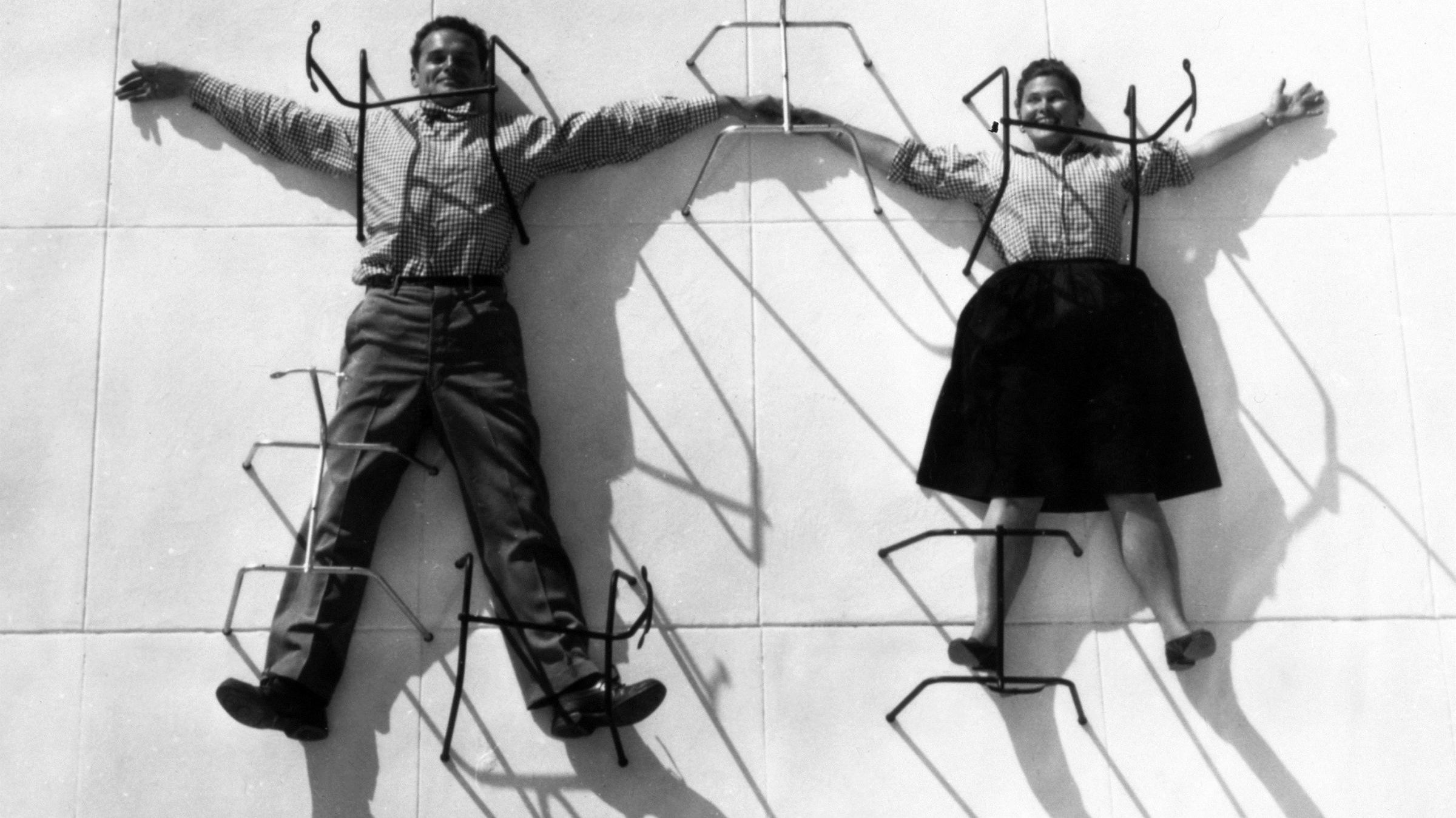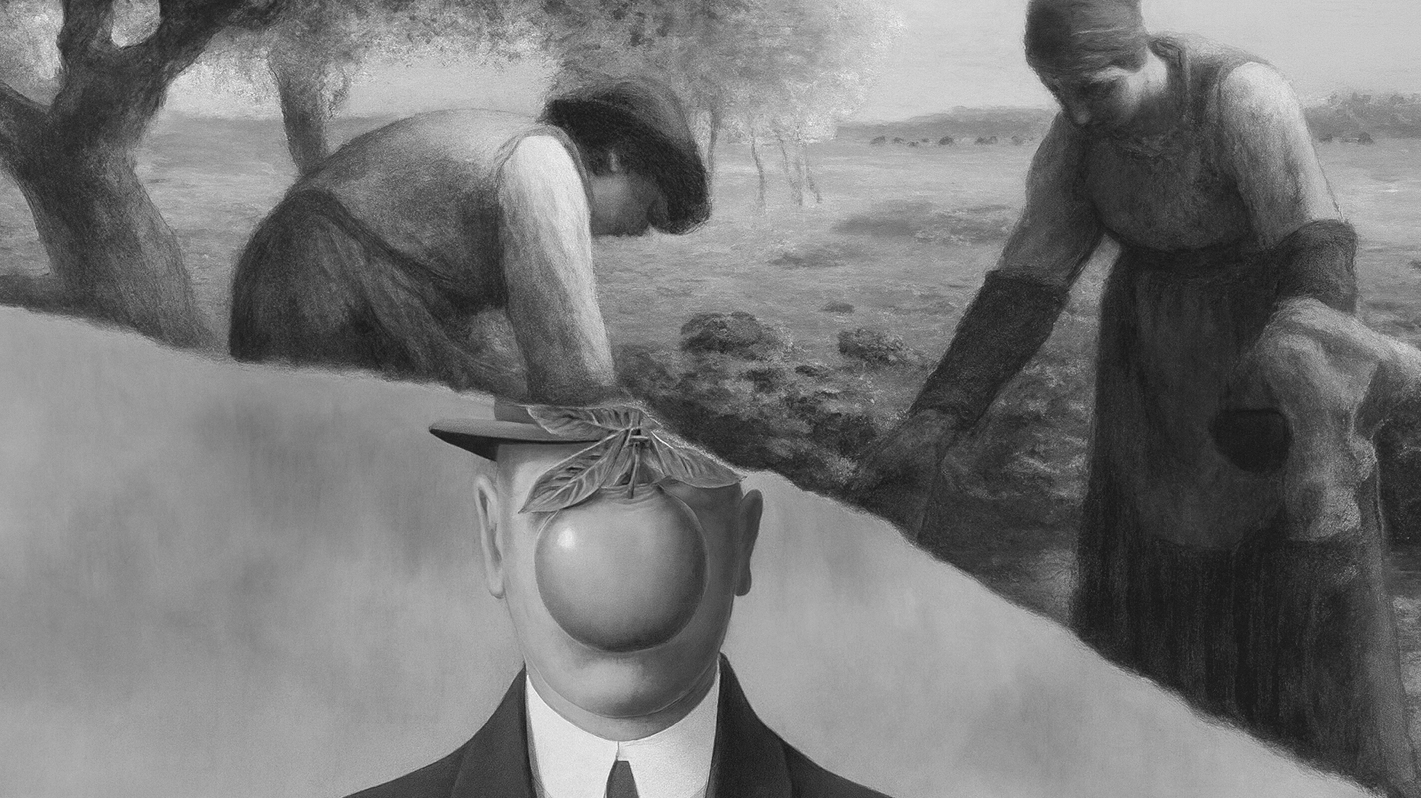(Tadao Ando: Minimalism and Light in Concrete Architecture - dans le gris)

Tadao Ando is a Japanese architect and winner of the Pritzker Prize in 1995.
(Tadao Ando: Minimalism and Light in Concrete Architecture - dans le gris)
Found Interest in Architecture as a Professional Boxer
Tadao Ando was born on September 13, 1941, in Osaka, Japan. According to Tadao Ando, Osaka's people are resistant to authority, defiant, and contrarian by nature. He grew up in challenging circumstances, as Japan was still recovering from World War II. From the age of 10 to 17, Tadao Ando worked as a local carpenter, where he learned woodworking skills and built numerous models of airplanes and ships. Surprisingly, at the age of 17, Tadao Ando became a professional boxer. This job took him across Japan and around the world, where he discovered his interest in architecture. Tadao Ando told Tatler Asia in 2012, "It's vital for one to take in a lot of scenery—traveling makes an architect. I became a boxer because the matches allowed me to travel overseas and experience different architectural styles."
(Tadao Ando: Minimalism and Light in Concrete Architecture - dans le gris)
Self-taught Architect Attracted by Concrete
Without formal architectural training, Tadao Ando studied architecture by visiting actual buildings and reading books about them. His fascination with architecture began with his intense study of Le Corbusier's sketches. Tadao Ando once mentioned, "I traced the drawings of his early period so many times that all the pages turned black. In my mind, I quite often wonder how Le Corbusier would have thought about this project or that." During a visit to Marseille, Tadao Ando recalls being attracted by Le Corbusier's Unite d'Habitation and its innovative use of concrete.
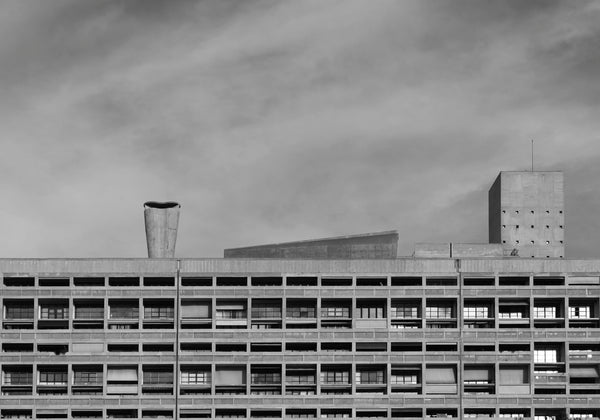
Le Corbusier's Unite d'Habitation, which impacted Tadao Ando with its innovative use of concrete.
(Tadao Ando: Minimalism and Light in Concrete Architecture - dans le gris)
Key Characteristics of Tadao Ando's Architectural Style
The most fascinating aspect of Tadao Ando's work is its seeming hardness contrasted by walls that feel soft to the touch. The appearance changes over time, catching and reflecting light in a dynamic way. While concrete architecture can sometimes feel distant and cold, as seen in Brutalist architecture, this is not the case with Tadao Ando's designs. Below, let's explore the key characteristics of Tadao Ando's architectural style.
Minimalism and Geometric Forms
In Tadao Ando's architecture, you won't find unnecessary decoration. Instead, he focuses on creating pure, unembellished structures that emphasize form and space. His designs often feature simple, geometric forms such as cubes, rectangles, and circles. Exposure to Western architectural styles and techniques broadened Tadao Ando's perspective and challenged his existing ideas, particularly influenced by Le Corbusier. Through studying the works of these masters, Tadao Ando began to develop his own unique architectural voice, one that blended the minimalist aesthetics of the West with the traditional sensibilities of his Japanese heritage.

The Garden of Fine Arts in Kyoto, designed by Tadao Ando, features concrete and the use of regular geometric shapes.
Tadao Ando is celebrated for his adept utilization of concrete, distinguishing it as a signature element of his architectural style. Although concrete is a heavy material, Tadao Ando paradoxically creates a sense of purity and lightness in his work. Unlike traditional concrete, which is often covered with finishes, Tadao Ando leaves the concrete surfaces bare. This approach showcases the material's raw, natural beauty and highlights its texture and color.
Another distinctive aspect of Tadao Ando's use of concrete is that it is often referred to as "smooth-as-silk." He pays careful attention to the formwork, ensuring the concrete is poured and cured perfectly. This results in smooth, seamless surfaces with precise edges and minimal imperfections. Compared to Brutalist architecture, which also focuses on concrete, Tadao Ando's concrete architecture appears softer and more poetic.
Interaction with Light
If we had to describe the decoration in Tadao Ando's architecture, it would be light. Tadao Ando famously said, "In all my works, light is an important controlling factor." He skillfully manipulates natural light to enhance the minimalist aesthetic, using light and shadow to create dynamic, ever-changing environments. The interplay between light and dark adds depth, texture, and a sense of movement to his spaces.

Church of the Light by Tadao Ando, 1989. Photograph by Nobuyoshi Araki.
One of Tadao Ando's signature architectural works, the Church of the Light, exemplifies this approach. The Church of the Light embraces Tadao Ando's philosophy of integrating nature and architecture. The way light defines and creates new spatial perceptions is as important, if not more so, than his concrete structures. Tadao Ando's decision to place the cross on the east façade allows light to pour into the space from early morning throughout the day. This dematerializing effect on the interior concrete walls transforms the dark volume into an illuminated box. Tadao Ando's approach to light and concrete in the Church of the Light, as well as his other projects, creates a surreal effect that perceptually changes material into immaterial, dark into light, and light into space.
(Tadao Ando: Minimalism and Light in Concrete Architecture - dans le gris)
Tadao Ando's Notable Projects
Tadao Ando was influenced by masters such as Le Corbusier, Ludwig Mies van der Rohe, Frank Lloyd Wright, and Louis Kahn. He founded his own design studio, Tadao Ando Architects and Associates, in 1968. His architecture embodies silence and poetry, profoundly influencing contemporary architecture. Moreover, Tadao Ando is the recipient of the 1995 Pritzker Prize, considered one of the world's premier architecture awards and often referred to as the Nobel Prize of architecture. Below, let's explore some of his notable projects:
Azuma House (Row House) by Tadao Ando, 1975

Azuma House by Tadao Ando. Photograph by Shinkenchiku-sha. Courtesy of The National Art Center Tokyo.
The Row House, also known as the Azuma House, exemplifies Tadao Ando's minimalist approach, uniquely integrating nature into urban living. Confronting the bustling urban environment of downtown Osaka, Tadao Ando emphasized the essential coexistence of human life with nature. His design proposed a new lifestyle where nature is seamlessly integrated into daily living spaces.
In winter, the house can become quite cold, and on rainy days, an umbrella is necessary even for a trip to the toilet. Tadao Ando prioritized a deeper connection with nature over mere convenience, ensuring that inhabitants could look up to the sky and feel the wind. The courtyard, secluded from the city’s noise, serves as an open space solely under the sky. However, despite Tadao Ando maintaining a strong relationship with the homeowner, there have been criticisms. The homeowner complains about the cold. Tadao Ando reportedly replied, "Go get some exercise."
The Hill of the Buddha by Tadao Ando, 2015

Tadao Ando designed a monumental structure surrounding a giant Buddha statue, courtesy of Hokkaido Fan Magazine.
Tadao Ando designed a monumental lavender-covered temple surrounding a giant Buddha statue at the Makomanai Takino Cemetery in Sapporo, Japan.
Before the temple's construction, the 44-foot-tall Buddha sculpture stood alone in a field for 15 years. After completion, it became evident that the solitary stone structure felt disproportionate, causing discomfort among visitors. Consequently, the client commissioned Tadao Ando to create a more harmonious architectural setting for the site.
"The design aimed to create a dynamic spatial experience, starting with a long approach through a tunnel to heighten anticipation of the statue, which remains hidden until the hall is reached," Tadao Ando explained in an essay for DOMUS magazine. "Upon reaching the hall, visitors gaze up at the Buddha, framed by the sky, forming a halo around its head at the tunnel's end."
4x4 House by Tadao Ando, 2003

4x4 House by Tadao Ando. Photo Credit: Atelier Ygre.
Tadao Ando's 4x4 House, also known as the "4x4 Meter House," is a minimalist residential project located in Kobe, Japan, completed in 2003. This extremely small private house stands on the coast of the Inland Sea in Japan. Due to regulations regarding shore protection, construction was limited to a small, 16.5-foot-square space. The biggest challenge was creating ample living space on such a tiny site. The more difficult the problem, the more interesting Tadao Ando's solution is likely to be.
Consistent with Tadao Ando's style, the 4x4 House features a minimalist design with clean lines and simple forms, without elaborate details. The interior is designed to make the most of its limited space, with built-in furniture and multi-functional areas optimizing the living environment. Large windows and open spaces allow ample natural light to penetrate the interior, creating a sense of openness despite the small floor area. The seaward side is completely glazed, offering a view that makes you feel as if you are out on the sea in a boat. This design corroborates Tadao Ando's assertion that the expansiveness of space has nothing to do with the size of a building.
The Garden of Fine Arts by Tadao Ando, 1994

The Garden of Fine Arts by Tadao Ando. Photo courtesy of our website.
In our previous article, we shared our visit to The Garden of Fine Arts by Tadao Ando. For more details, click here. The Garden of Fine Arts is the world's first open-air art garden. It displays reproductions of famous masterpieces on weatherproof ceramic plates. The garden features large concrete beams atop massive pillars, interconnected by overlapping bridges and ramps. Walls adorned with cascading waterfalls lead to pools where paintings float gracefully on the water's surface. This space serves as a refuge, allowing people to escape urban chaos and immerse themselves in light and art. Tadao Ando's distinctive architectural features are prominently reflected in The Garden of Fine Arts.
Fabrica Research Center by Tadao Ando, 1993-1995

Fabrica Research Center, transformed by Tadao Ando. Photograph by Mitsuo Matsuoka.
Fabrica is a center for research in contemporary communication. It is a space for people from around the globe to engage in a continuous exchange of experiences, where art, culture, and research intersect to develop new ideas. Founded in 1994 by Luciano Benetton and Oliviero Toscani, Fabrica is located outside Treviso. In the 90s, the dilapidated villa was transformed by Tadao Ando to create a space for creativity and curiosity. Villa Pastega Manera, built on an area of 51,000 square meters, underwent a rigorous study of traditional construction techniques and material sampling to commence the redesign. It now stands as a seamless blend of the old and the new, embodying the Fabrica ethos.
Chichu Art Museum by Tadao Ando, 2004

Chichu Art Museum, designed by Tadao Ando. Photograph by Iwan Baan.
The Chichu Art Museum, completed in 2004, rethinks the relationship between nature and people. It stands as a testament to Tadao Ando's vision of architecture that respects and enhances its natural surroundings. Built primarily underground to preserve the stunning natural scenery of the Seto Inland Sea, the museum is bathed in natural light despite its subterranean design. This light transforms the appearance of the artworks and the ambiance of the space throughout the day and across the seasons. The museum's design emerged from a collaborative process between the artists and the architect, resulting in a large-scale, site-specific artwork. The museum embodies Tadao Ando's unique architectural style and has received acclaim for its design, being featured in various architectural publications.
(Tadao Ando: Minimalism and Light in Concrete Architecture - dans le gris)
Recommended Reading on Tadao Ando's Architectural Works
Before we conclude our article on Tadao Ando, we hope you’ve gained a deeper understanding of his work. If you’re interested in learning more about Tadao Ando's architectural achievements, we’ve curated a collection of recommended books below. These resources offer valuable insights into his design philosophy, key projects, and the influence of his work on contemporary architecture.
Ando: Complete Works 1975-Today

This book covers the full scope of Tadao Ando's career, showcasing both his iconic works and recent projects such as the Shanghai Poly Grand Theater and the Roberto Garza Sada Center in Monterrey, Mexico. Each featured project is detailed with vivid photographs and architectural drawings that highlight Tadao Ando's groundbreaking use of concrete, wood, water, light, space, and natural elements. (Shop Now)

This essential introduction to Tadao Ando explores the fusion of tradition, modernism, and functionality that defines his architectural brilliance. Featuring key works from Japan, France, Italy, Spain, and the United States, the book highlights Ando's global impact and his refined sensitivity to his surroundings. It showcases his masterful use of light and water, creating a uniquely monumental yet comforting aesthetic. (Shop Now)
Tadao Ando: Living with Light

Are you also fascinated by Tadao Ando's innovative approach? His work is known for its expansive, unadorned concrete walls, wooden or stone floors, and large windows that create striking contrasts and harmonious interiors. This book highlights ten of his houses, showcasing his ability to transform complex and compact spaces into breathtaking environments. (Shop Now)
(Tadao Ando: Minimalism and Light in Concrete Architecture - dans le gris)
Read More Articles About Architecture:
• The Garden of Fine Arts by Tadao Ando
• Deconstructivism: From Philosophy to Contemporary Architecture
• Zaha Hadid's Architectural Designs of Mathematical Beauty
• Brutalist Architecture: Origins, Characteristics, and Examples
About Us
Dans Le Gris is a brand that began with everyday jewelry, fusing minimalist and artistic elements. Our objective is to enrich daily life with designs that are pure, timeless, and unique.
In our journal, we provide irregular updates featuring articles about art, culture, and design. We aspire to furnish our readers with profound insights and inspiration across a broad array of creative subjects. From the daily inspirations found in art and design to the timeless beauty of traditional craftsmanship and philosophy, our curated content encompasses diverse aspects of life. We hope you enjoy our content, and thank you for being here.

