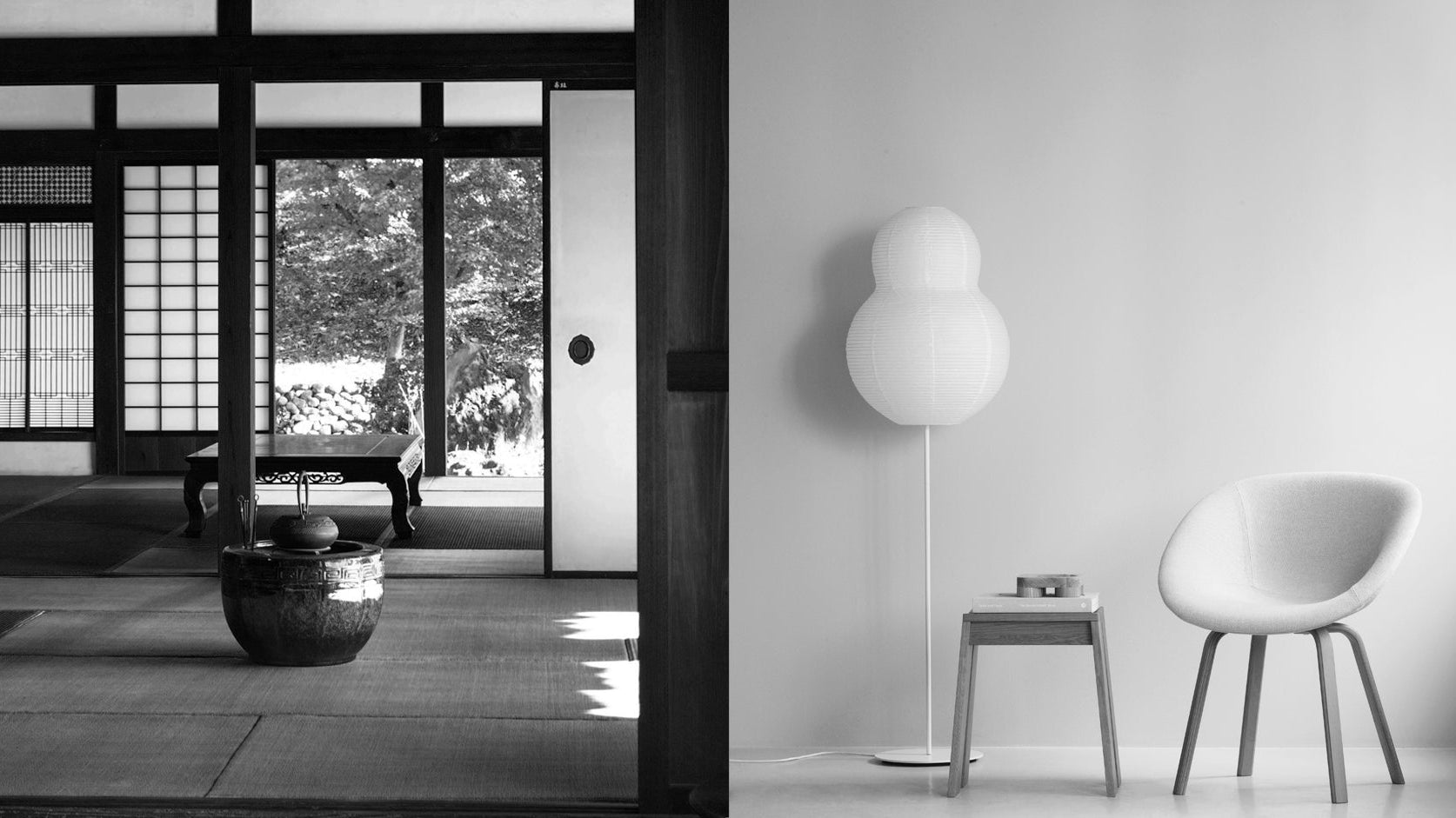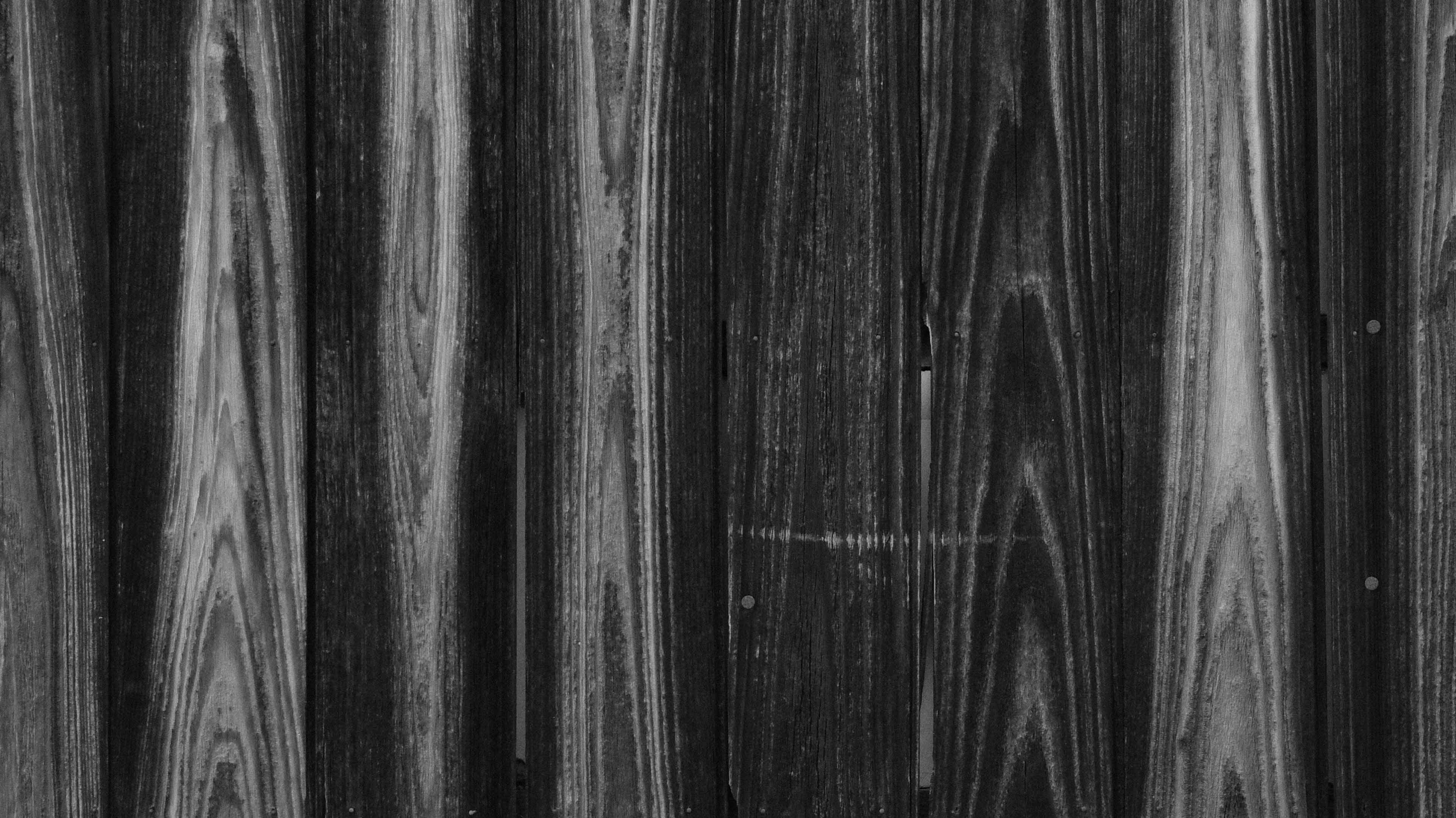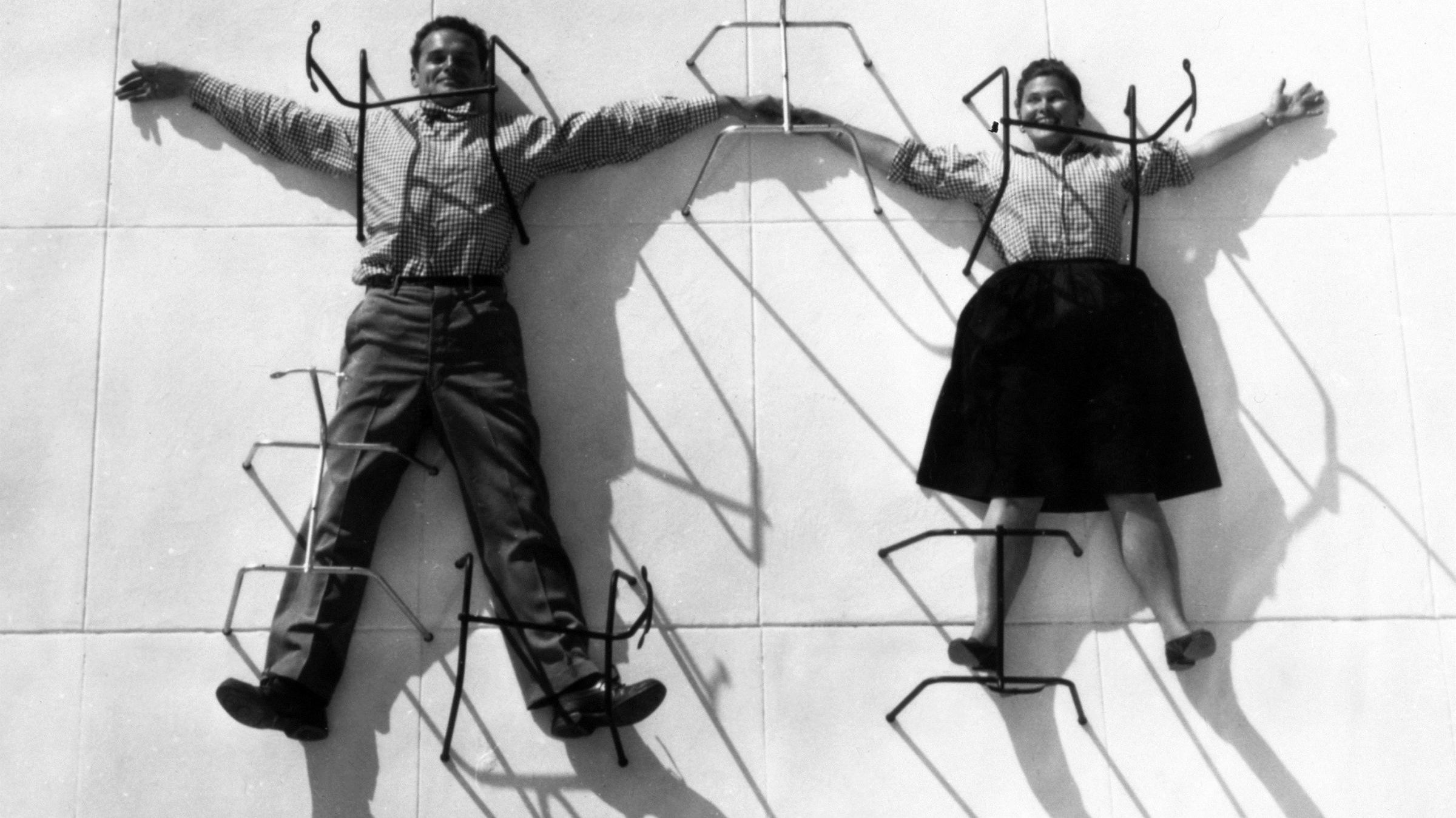(Brutalist Architecture: Origins, Characteristics, and Examples - dans le gris)
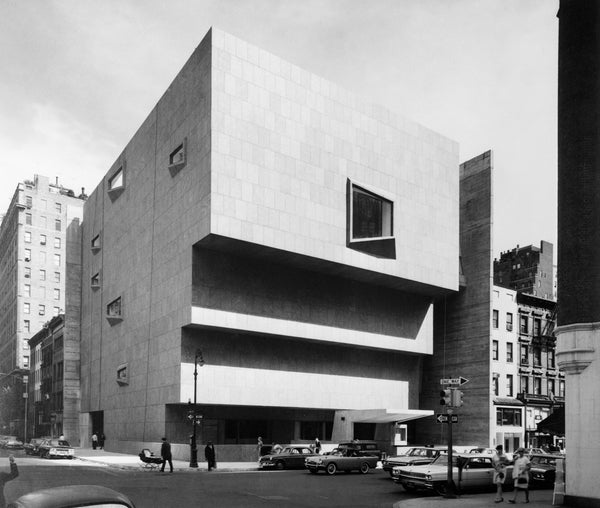
A historic photo of the Whitney Building’s Madison Avenue building designed by Marcel Breuer.
(Brutalist Architecture: Origins, Characteristics, and Examples - dans le gris)
What is Brutalist Architecture?
Brutalist architecture, a style that lasted from the 1950s to the 1970s, is defined by its raw, unpainted concrete or brick, geometric shapes, and a focus on functionality. Emerging from the modernist movement of the late 19th century to the mid-20th century, Brutalism originated in England and quickly spread worldwide, becoming an offshoot of modernism. Nowadays, Brutalist architecture is popular in films and television series depicting urban dystopias.
(Brutalist Architecture: Origins, Characteristics, and Examples - dans le gris)
(Brutalist Architecture: Origins, Characteristics, and Examples - dans le gris)
Le Corbusier, a Swiss-French architect, stands out as a notable figure in the genesis of Brutalist architecture. His mid-20th-century designs prominently featured the use of raw concrete, as exemplified in works like the Unité d'Habitation in Marseille, France. This iconic structure is often hailed as an early embodiment of Brutalist principles. Le Corbusier's utopian living design gained exceptional popularity in post-war Europe, leading him to replicate the Unité d'Habitation four more times.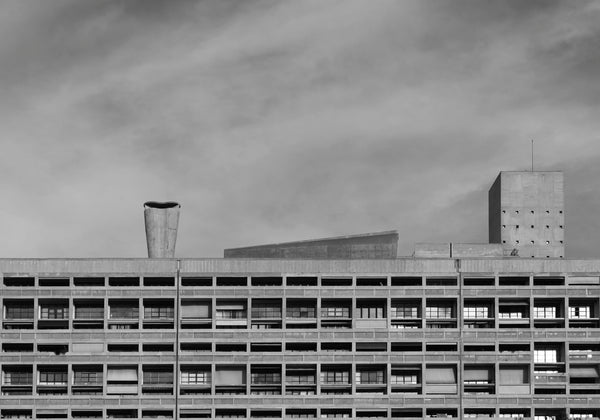
The Unite d'Habitation by Le Corbusier, it significantly influenced the development of Brutalist architecture. Photo Credit: Paul Clemence
Meanwhile, in the United Kingdom, architects Alison and Peter Smithson earned recognition as influential pioneers of Brutalism. Their completion of the Hunstanton School in Norfolk in 1954 is widely acknowledged as one of the earliest manifestations of Brutalist architecture. Together, the innovative approaches of Le Corbusier and the Smithsons played pivotal roles in shaping the emergence and early development of Brutalism as an architectural movement.
(Brutalist Architecture: Origins, Characteristics, and Examples - dans le gris)
Meaning of Brutalism
The term "Brutalism" finds its roots in the French phrase "béton brut," which translates to raw concrete.
This term was not coined by a specific architect but was popularized by the British architectural critic Reyner Banham. According to Tate, Reyner Banham used the term to characterize the building approach associated with architects Alison and Peter Smithson during the 1950s and 1960s. The origin of the term can be traced back to the use of "beton brut," raw concrete in French, by the pioneering modern architect and painter Le Corbusier. Banham playfully altered the French phrase to express the widespread disapproval that this concrete-centric architecture faced in Britain.
(Brutalist Architecture: Origins, Characteristics, and Examples - dans le gris)
Concepts Behind Brutalist Architecture
The post-World War II generation showed a reduced inclination toward idealism, whether revolutionary or otherwise, and had a diminished trust in technology. The destruction wrought by the war necessitated widespread reconstruction, compelling architects to prioritize practicality, efficiency, and cost-effectiveness. The demand for housing and urban planning solutions in the aftermath of the war led to the creation of functional and affordable housing on a large scale. This contributed to the rise of modernist and later Brutalist designs, characterized by simplicity, clean lines, and stark geometries. It was within this context that the Brutalist saying, "An ethic, not an aesthetic," gained significance.
This statement suggests a shift in values during this period. The phrase "An ethic, not an aesthetic" indicates a prioritization of ethical considerations over purely aesthetic ones in Brutalist design and construction. In the context of Brutalism, this implies a focus on functionality, practicality, and the ethical use of materials rather than a purely decorative or stylistic approach. The Brutalist movement was characterized by a commitment to honesty in design and a rejection of excessive ornamentation in favor of a more utilitarian and straightforward aesthetic. The phrase encapsulates the Brutalist movement's ethos of emphasizing the purpose and ethical considerations in architecture rather than conforming to prevailing aesthetic trends.
(Brutalist Architecture: Origins, Characteristics, and Examples - dans le gris)
The History of Brutalist Architecture
Brutalist architecture emerged in the mid-20th century as a specific response to the post-World War II era, gaining architectural prominence during the dynamic epochs of the 1950s and 1960s. Historically, Brutalist architecture was influenced by the modernist movement, which sought to break away from traditional architectural styles and embrace new materials and construction techniques. The devastation of World War II led to a need for reconstruction, and architects turned to concrete as a practical and abundant material for rebuilding. The Brutalist architectural movement continued to evolve, reaching its peak influence in the 1970s.
Brutalism had a significant impact on the architectural scene in the United Kingdom, shaping its design landscape. Initially featured in utilitarian, low-cost social housing projects influenced by socialist principles, Brutalist architecture swiftly transcended its origins, spreading its influence to various corners of the globe, notably Eastern Europe. The utilitarian roots of Brutalism initially manifested in affordable and functional social housing designs, later evolving into a defining feature in the construction of essential public structures. The principles of this architectural movement seamlessly found a natural home in institutional contexts, shaping the design of provincial legislatures, public works projects, universities, libraries, courts, and city halls. Its robust aesthetic, emphasizing raw materials, became synonymous with the gravitas required for institutions.
The popularity of Brutalist architecture gradually declined by the 1970s due to its perceived cold and austere nature, often associated with totalitarianism. Another factor contributing to the waning appeal of Brutalist architecture was the deterioration of raw concrete used in construction over time, marked by water damage and general wear and tear that detracted from the aesthetics achieved in earlier years. Moreover, high-rise buildings, including some Brutalist structures, became associated with social issues such as crime and poverty. The concentrated living spaces in these structures were sometimes perceived as contributing to social problems and isolation. British author Theodore Dalrymple even described these Brutalist buildings as inhuman, monstrous, and cold-hearted due to their lack of graceful aging.
(Brutalist Architecture: Origins, Characteristics, and Examples - dans le gris)
Criticisms and Concerns Surrounding Brutalist Architecture
Although Brutalist architecture has had a significant impact on architectural history, the bold and distinct style of Brutalist architecture has not been without objections and criticism. It remains a controversial discussion even today. One of the primary criticisms of Brutalist architecture revolves around its aesthetic. Detractors argue that the massive, monolithic structures made of exposed concrete lack visual appeal. The raw and utilitarian appearance, characterized by geometric shapes, can be perceived as harsh and uninviting, leading to a divide in opinions on its beauty.
In addition, practical issues have arisen as many Brutalist architectural pieces are deteriorating due to the use of cheap materials and decades of neglect. Unsightly brown stains often blemish the raw concrete, a result of metal reinforcements rusting from within, frequently leading Brutalist structures to be listed among the "world's ugliest buildings." Their rectangular forms, inhuman scales, and colorless exteriors can make them feel distant, depressing, and stifling. Some critics argue that the design principles of Brutalist architecture, particularly the creation of massive housing complexes, contribute to social issues.
In socialist and communist nations, Brutalist architecture surged in popularity due to its resonance with modernist principles and utilitarian aesthetics. Traditional architectural styles, often linked with the bourgeoisie, were viewed as remnants of the old societal order. Brutalist architecture, in contrast, symbolized a departure from these conventions towards a more functional and egalitarian approach. Moreover, its affordability and practicality made it particularly suitable for large-scale projects undertaken by socialist and communist governments. However, perceptions of Brutalist architecture underwent changes over time. Some began associating Brutalist architecture with the monumentalism and authoritarianism of totalitarian regimes, raising concerns about its potential symbolism of power and control.
(Brutalist Architecture: Origins, Characteristics, and Examples - dans le gris)
The Key Characteristics of Brutalist Architecture
Brutalism is generally associated with rough, unfinished surfaces, unusual geometric shapes, a heavy appearance, straight lines, and small windows. Its highly sculptural, blocky shapes are often stacked together in various ways, sometimes creating an unbalanced look. Brutalist architecture stands as a testament to a unique design philosophy, prioritizing honesty in materials, functionality, and a distinctive aesthetic that evokes both awe and controversy in the world of architecture. Below, we point out the key characteristics of Brutalist architecture:
(Brutalist Architecture: Origins, Characteristics, and Examples - dans le gris)
1. Raw Concrete or Exposed Materials
Brutalist architecture commonly utilizes exposed, unpainted concrete or brick to showcase the raw, unadorned beauty of materials, particularly concrete. The use of raw concrete surfaces emphasizes the honesty and authenticity of the building's construction. In addition to concrete, Brutalist architecture often integrates other materials, including steel, timber, and glass, into its designs. While concrete remains a central material, these additional materials are strategically employed to complement and enhance the overall aesthetic. This combination of materials not only contributes to the visual richness of Brutalist structures but also serves functional purposes. However, it's important to note that not every concrete structure embodies Brutalist aesthetics, and, conversely, not all Brutalist architecture rely solely on concrete.
(Brutalist Architecture: Origins, Characteristics, and Examples - dans le gris)
2. Geometric Shapes
In Brutalist architecture, you won't find many organic shapes. Instead, the emphasis is on bringing together modular and geometric elements to form a cohesive whole. Simple, block-like forms frequently characterize these structures, manifesting as massive and imposing entities. Consequently, Brutalist architecture can evoke a sense of oppression. Perhaps this is why it often finds popularity in films and television series depicting urban dystopias; the colossal and fortress-like attributes of Brutalist buildings can symbolize authority, control, or oppression. This aligns with dystopian narratives where powerful entities exert control over society, emphasizing the resonance between the architectural style and the themes of such narratives.
(Brutalist Architecture: Origins, Characteristics, and Examples - dans le gris)
3. Functionality
It is clear that Brutalist architecture places a strong emphasis on functionality, especially considering its emergence in the post-World War II era when there was a pressing need for reconstruction. The devastation caused by the war required efficient and practical solutions for rebuilding. The primary material used in Brutalist architecture is concrete, chosen for its abundance and cost-effective nature. Additionally, architects and proponents of Brutalism aimed to break away from ornamental and decorative traditions prevalent in earlier architectural styles, preferring a utilitarian aesthetic.
(Brutalist Architecture: Origins, Characteristics, and Examples - dans le gris)
4. Monochromatic Palette
Have you ever noticed that Brutalist architecture lacks vibrant colors? The monochromatic palette in Brutalist architecture refers to the predominant use of a single color or a limited range of closely related colors, usually within the grayscale spectrum. Brutalist architecture exhibits a raw and unadorned aesthetic, and the monochromatic approach enhances the visual impact of its stark, geometric forms. Monochromatic tones highlight the textures of the building materials, especially the rough and textured surface of raw concrete. Meanwhile, the monochromatic palette aligns with Brutalism's rejection of unnecessary ornamentation.
(Brutalist Architecture: Origins, Characteristics, and Examples - dans le gris)
5. Monumental Scale and Heavy Appearance
The monumental scale of Brutalist architecture is characterized by the use of massive, imposing structures that often dominate the surrounding environment. This aspect of Brutalism emphasizes the bold, monumental presence of buildings and their significant impact on the urban or natural landscape. The monumental scale in Brutalist architecture encompasses not only physical size but also the spatial experience. These structures serve practical purposes while making a bold visual statement.
(Brutalist Architecture: Origins, Characteristics, and Examples - dans le gris)
Brutalist Architecture Examples
(Brutalist Architecture: Origins, Characteristics, and Examples - dans le gris)
Royal National Theatre (1976)
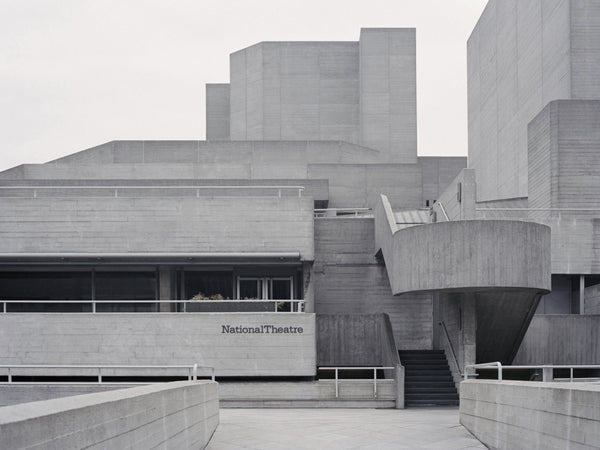
Designed by English architect Denys Lasdun in 1976. Photo credit: Rory Gardiner.
Denys Lasdun's Royal National Theatre is considered one of the most beloved Brutalist architecture in Britain, praised for its generous public spaces, thoughtful massing, and respect for the surrounding city. Despite its popularity, it also ranks high in polls as one of the most hated buildings in the country. In 1988, Prince Charles famously quipped that the complex was reminiscent of a nuclear power station, reflecting the unfavorable attitudes of the time. In the years since, Brutalism has experienced a renaissance, and opinions have shifted more positively toward this architectural style.
(Brutalist Architecture: Origins, Characteristics, and Examples - dans le gris)
The Hayward Gallery (1968)
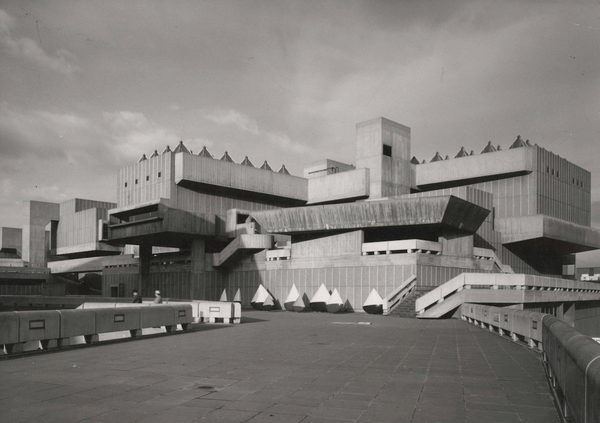
The Hayward Gallery is an iconic early example of Brutalist architecture in Britain.
The Hayward Gallery, a purpose-built modern art gallery, opened its doors in 1968. It stands as one of the earliest examples of Brutalist architecture in Britain and is a distinctive landmark in London. The design showcases characteristic elements of Brutalism, including the use of raw concrete and a bold, imposing structure.
(Brutalist Architecture: Origins, Characteristics, and Examples - dans le gris)
Robin Hood Gardens (1972)
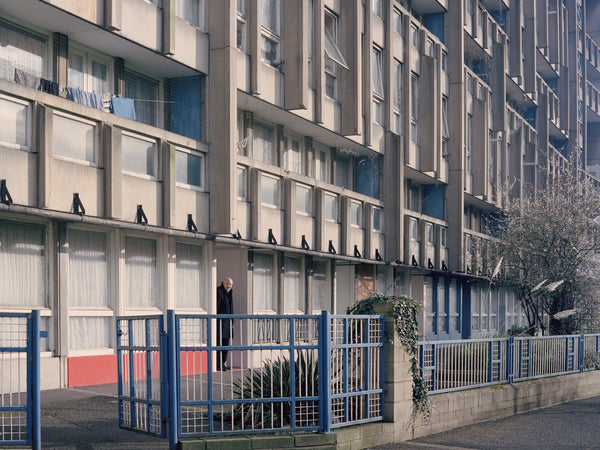
Robin Hood Gardens, designed by architects Alison and Peter Smithson. Photo credit: Rory Gardiner.
The social housing complex in London, known as Robin Hood Gardens, was designed by architects Alison and Peter Smithson as an embodiment of their socialist ideals. Finished in 1972, this project stands as a late example of Brutalism, emerging at a time when the Brutalist architecture was losing favor due to critiques of its overly utilitarian and seemingly inhuman designs. Robin Hood Gardens has become a focal point for discussions about the success or failure of the Brutalist movement. Currently, it undergoes partial demolition, with a portion of its remains acquired by the V&A museum.
(Brutalist Architecture: Origins, Characteristics, and Examples - dans le gris)
The Barbican Estate (1982)
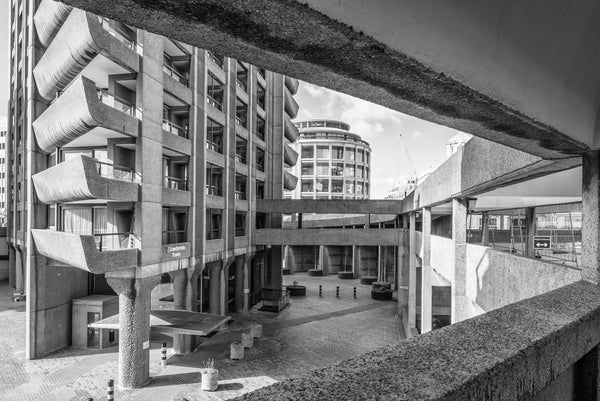
The Barbican Estate, a prominent example of Brutalist architecture, embodies a utopian vision for inner-city living. Photo Credit: Joas Souza
In the 1950s, the design of the Barbican Estate emerged from the creative minds of the architecture firm Chamberlin, Powell, and Bon. As ardent enthusiasts of the modern style, the architects employed Brutalism as a symbol for London’s revival after years of horror and global destruction. Construction spanned the following two decades, culminating in the complex's official opening in 1982.
During the 1970s, Brutalism dominated the architectural landscape for new housing estates in Britain. Unfortunately, the Barbican's reputation suffered due to its association with less successful projects such as the Hulme Crescents in Manchester. However, a recent resurgence of public interest in Modernist and Brutalist architecture has breathed new life into the Barbican Estate. Recognizing its significance, the British government granted it Grade II listed status in 2001. Today, apartments within the estate are highly coveted, reflecting a renewed appreciation for its architectural prowess.
(Brutalist Architecture: Origins, Characteristics, and Examples - dans le gris)
Alexandra Road Park (1978)
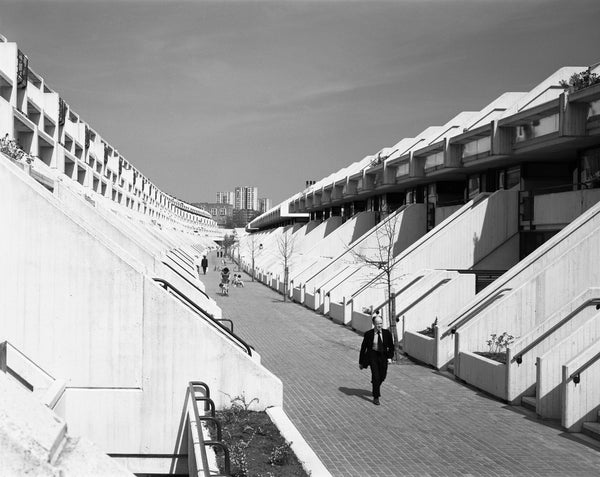
Designed in 1968 by Neave Brown of Camden Council's Architects Department. Image © Martin Charles / RIBA Collections
Alexandra Road Park, an integral part of the Alexandra and Ainsworth Estate in the London Borough of Camden, stands as a notable example of Brutalist architecture. Designed by Neave Brown, the park serves as an essential element of the estate, offering green space and recreational facilities for residents. Constructed in the late 1970s, the park embodies the principles of Brutalist landscape design. Its distinctive geometric layout incorporates elevated walkways, concrete seating, and open spaces, all in harmony with the prevailing Brutalist aesthetic of the estate's architecture. The intentional use of concrete throughout the park reflects the robust and raw materiality characteristic of Brutalism.
(Brutalist Architecture: Origins, Characteristics, and Examples - dans le gris)
Choux de Créteil (1974)
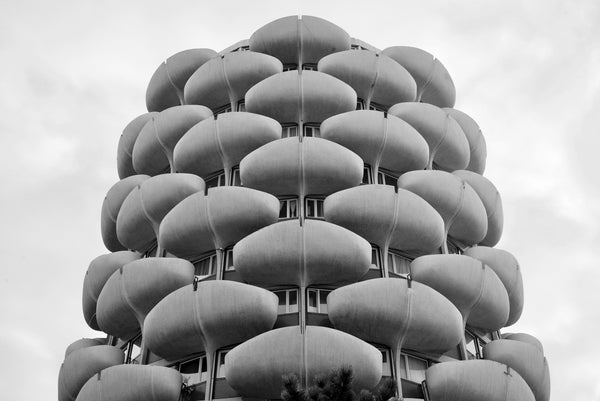
Les Choux de Creteil Apartment Blocks / Gerard Grandval, 1966-1974.1mage @ Nigel Green for Blue Crow Media
The "Choux de Créteil" is a residential complex located in Créteil, a suburb of Paris, France. Designed by the French architect Gérard Grandval, the complex stands as a prominent example of Brutalist architecture, completed in the early 1970s and renowned for its unique and innovative design. Named "Les Choux" due to their cylindrical shape resembling cabbages, the apartment blocks showcase a series of interconnected towers arranged in a radial pattern. Each tower comprises stacked cylindrical modules, creating a visually striking and unconventional appearance. Reflecting the characteristics of Brutalist architecture, the design prioritizes geometric simplicity and repetition, while exposed concrete surfaces contribute to the complex's bold and unadorned aesthetic, emphasizing the honesty of materials.
(Brutalist Architecture: Origins, Characteristics, and Examples - dans le gris)
Geisel Library (1970)
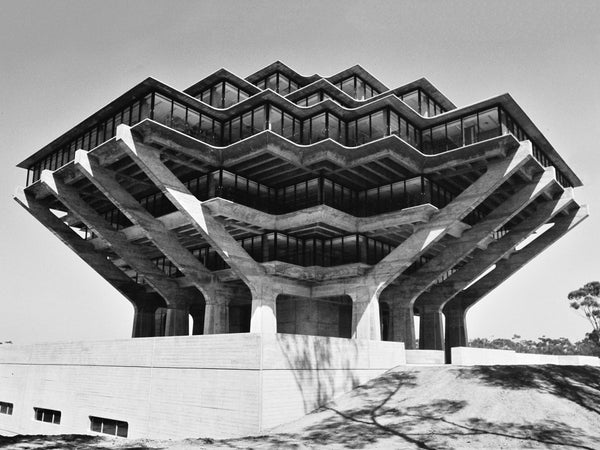
Geisel Library, a Brutalist icon, stirred controversy and made Reuters' list of Top 10 Ugly Buildings to Visit.
Geisel Library, the main library building of the University of California, San Diego, stands as a tribute to Audrey and Theodor Seuss Geisel, renowned as the beloved children's author Dr. Seuss. This iconic structure, designed in the late 1960s by William Pereira, serves as a impressive example of Brutalist architecture. The library's distinctive design incorporates arches and individual floor layouts to resemble hands holding up a stack of books. This unique concept creates a visual metaphor for the support of knowledge. Described by Architecture Daily as occupying "a fascinating nexus between Brutalism and Futurism," Geisel Library showcases the bold and unconventional design elements characteristic of Brutalist architecture. Beyond its architectural significance, the library plays a central role on the UCSD campus, providing a dynamic space for learning and research.
(Brutalist Architecture: Origins, Characteristics, and Examples - dans le gris)
The Palace of Assembly (1962)
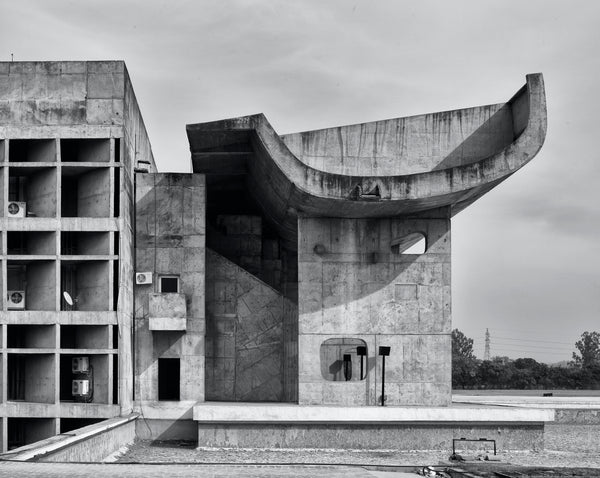
Palace of Assembly by Le Corbusier. Photo Credit: Cemal Emden
The Palace of Assembly, located in Chandigarh, India, is a legislative assembly building designed by the renowned architect Le Corbusier. The building was designated as a UNESCO World Heritage Site in 2016. Reflecting Le Corbusier's modernist and Brutalist design principles, the building features a raw concrete façade, geometric shapes, and innovative pilotis (supporting columns), all distinctive elements of Brutalist architecture.
(Brutalist Architecture: Origins, Characteristics, and Examples - dans le gris)
(Brutalist Architecture: Origins, Characteristics, and Examples - dans le gris)
Recommended Reading on Brutalist Architecture
Below, you'll find our carefully selected collection of books on Brutalist architecture. This page contains affiliate links to Amazon. If you choose to make a purchase through these links, we may earn a small commission at no extra cost to you. These affiliate links support our efforts to create and maintain valuable resources.
(Brutalist Architecture: Origins, Characteristics, and Examples - dans le gris)
Atlas of Brutalist Architecture
The book is a must-have for people interested in Brutalist architecture. It delves into the most extensive exploration ever conducted on this influential architectural movement, featuring over 850 Brutalist buildings from around the globe. From beloved masterpieces in the UK and USA to hidden gems in Europe, Asia, Australia, and beyond, this collection spans 102 countries. It illuminates the truly international impact of Brutalism, showcasing both existing and demolished structures, classic icons, and contemporary marvels.
• Learn more about Atlas of Brutalist Architecture
(Brutalist Architecture: Origins, Characteristics, and Examples - dans le gris)
The Brutalists: Brutalism's Best Architects
Brutalist architecture inspires a passionate response, be it adulation or contempt. There is no disputing, however, that the style produces some of the world’s most breathtaking buildings. This landmark volume documents the movement as never before, profiling the architects behind the style. This book is written by Owen Hopkins, an architectural writer, and curator. He is also the Director of the Farrell Centre at Newcastle University. Hopkins has written widely on architecture for publications including the Independent, Dezeen, Icon, Architectural Review, and Domus.
• Learn more about The Brutalists: Brutalism's Best Architects
(Brutalist Architecture: Origins, Characteristics, and Examples - dans le gris)
Brutalist Italy: Concrete Architecture from the Alps to the Mediterranean Sea
Brutalist Italy, the first publication of its kind, showcases over 140 exclusive photographs capturing the unique Brutalist buildings across every region of Italy. Architectural photographers Roberto Conte and Stefano Perego have dedicated five years to documenting these monumental concrete structures, spanning from private homes to churches and football stadiums.
Italy's Brutalist architecture, marked by a minimalist aesthetic and a focus on raw materials, has a distinct character shaped by its complex relationship with history. After World War II, Italian architects sought a departure from fascism while preserving the essence of architectural modernism. This book explores the resulting contemporary architecture, blending traditional methods with new constructions that draw on uncontaminated historical references. From the social housing of Le Vele di Scampia to the Our Lady of Tears Sanctuary in Syracuse, Brutalist Italy offers a comprehensive collection of these extraordinary structures in a single volume.
• Learn more about Brutalist Italy: Concrete Architecture from the Alps to the Mediterranean Sea
(Brutalist Architecture: Origins, Characteristics, and Examples - dans le gris)
Continue Reading:
• Deconstructivism: From Philosophy to Contemporary Architecture
• Zaha Hadid's Architectural Designs of Mathematical Beauty
• Japandi Style: A Contemporary Fusion of Japanese and Scandinavian Design
(Brutalist Architecture: Origins, Characteristics, and Examples - dans le gris)
About Us
Dans Le Gris is a brand that began with everyday jewelry, fusing minimalist and artistic elements. Our objective is to enrich daily life with designs that are pure, timeless, and unique.
(Brutalist Architecture: Origins, Characteristics, and Examples - dans le gris)
In our journal, we provide irregular updates featuring articles about art, culture, and design. We aspire to furnish our readers with profound insights and inspiration across a broad array of creative subjects. From the daily inspirations found in art and design to the timeless beauty of traditional craftsmanship and philosophy, our curated content encompasses diverse aspects of life. We hope you enjoy our content, and thank you for being here.
Shop Now
↪ Follow us for more updates: YouTube | Instagram


